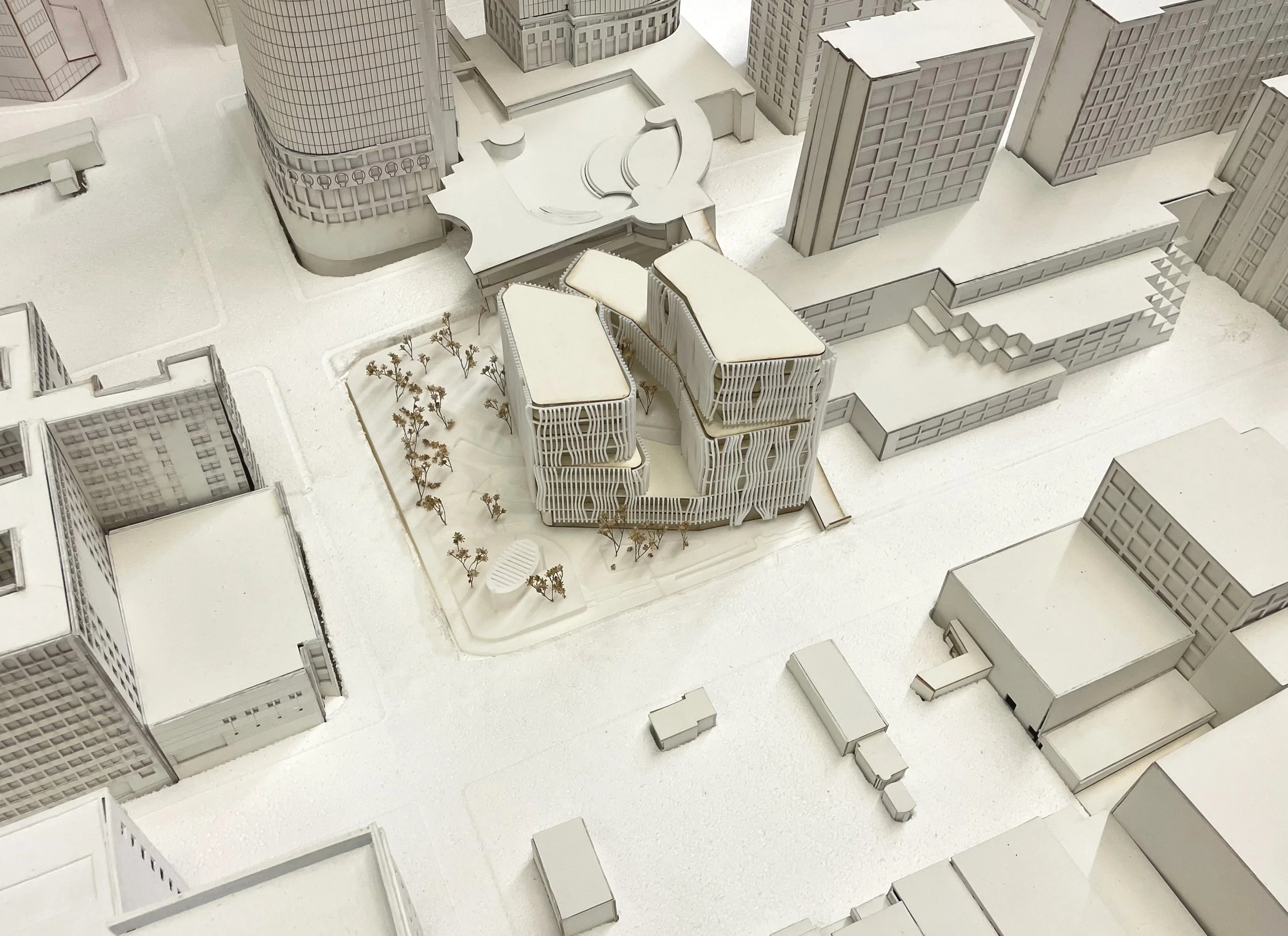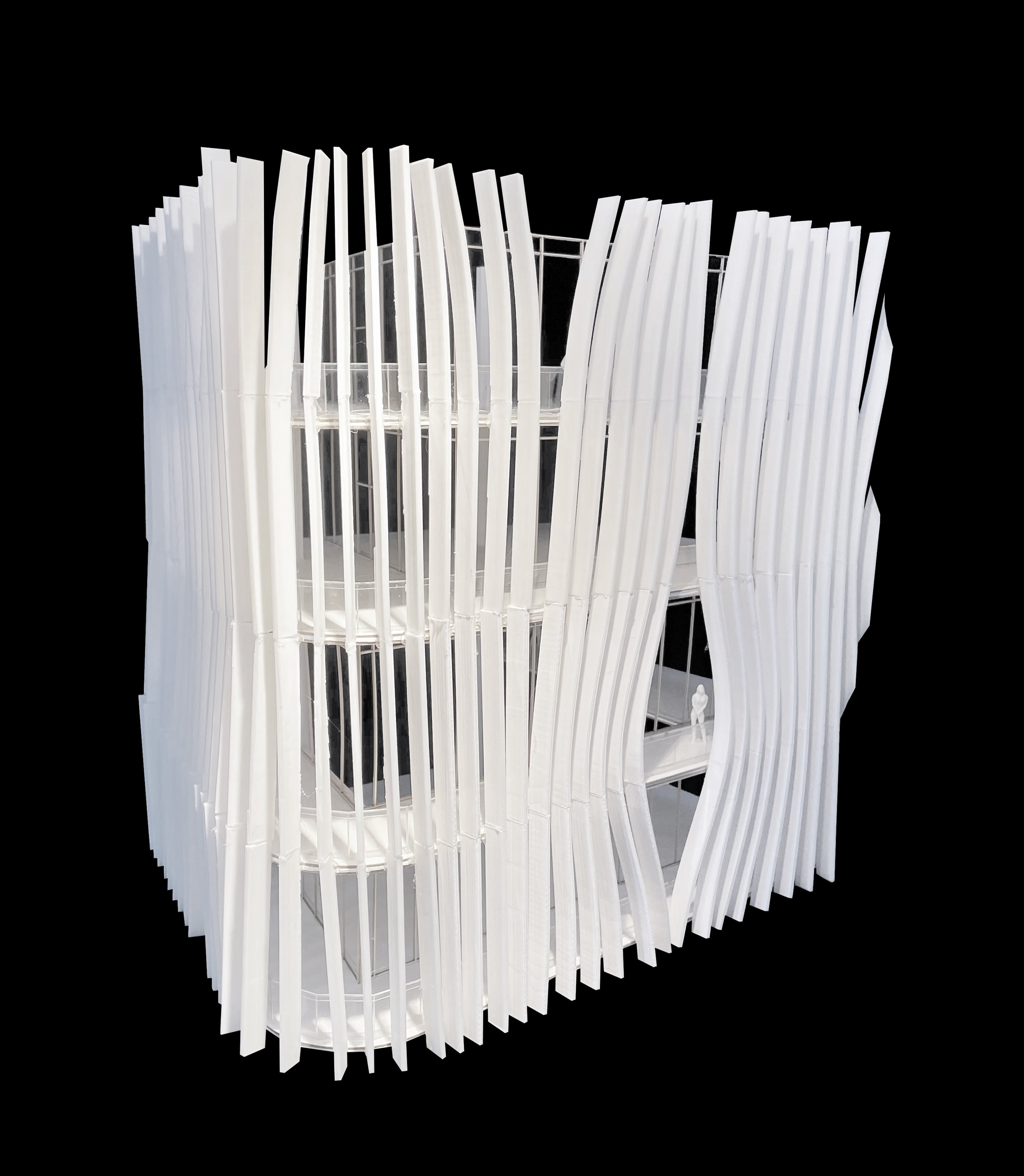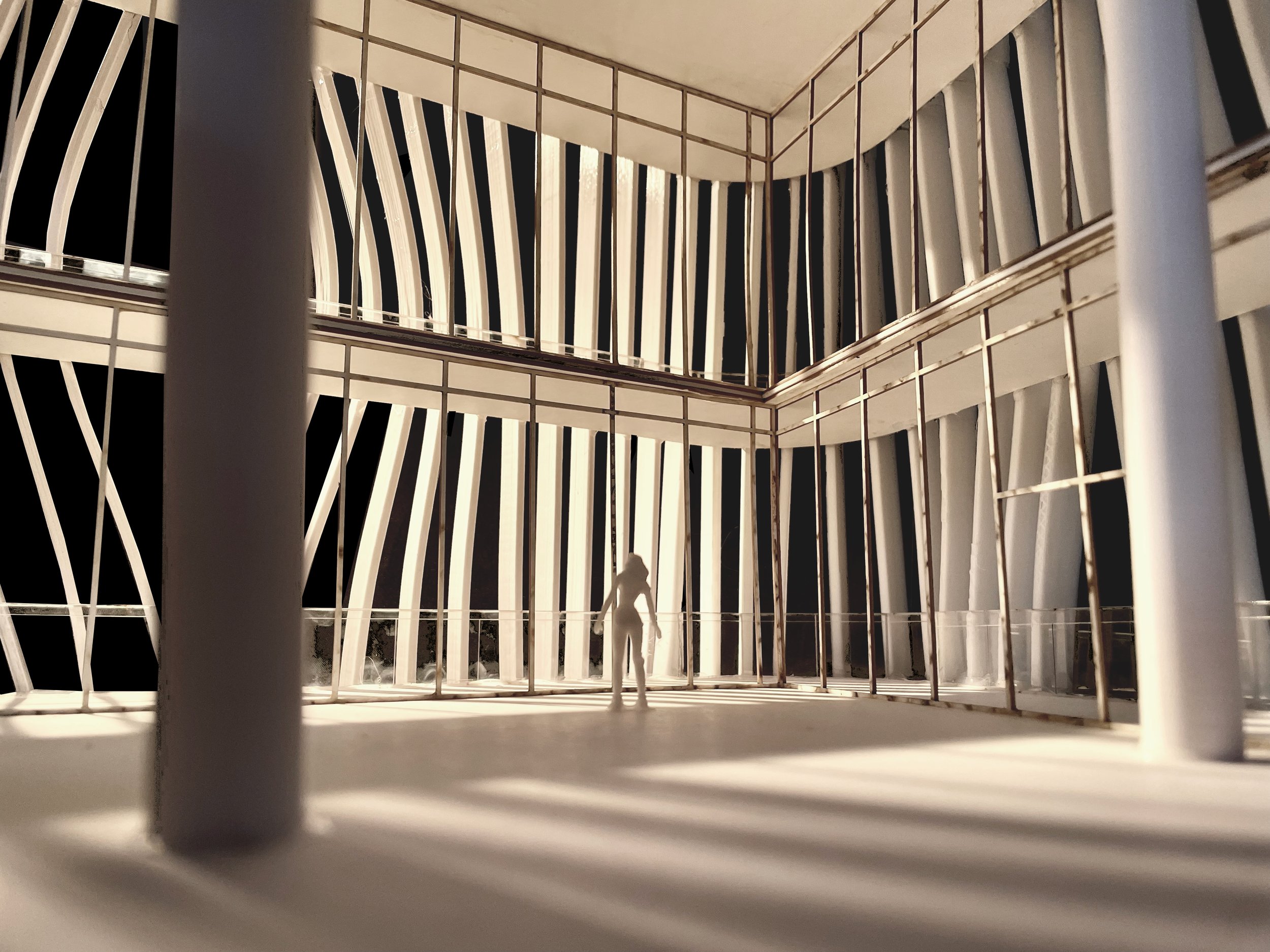TERRACED TOWERS
THIRD YEAR - SPRING SEMESTER - 2022
This was a partner project, where the intended goal was to design an office building with public retail on the first floor. It is set in downtown Los Angeles, on a heavily sloped site. Terraced Towers stacks building masses up the site, mimicking the slope of the existing hill. The masses bend and lift away from each other to create an open courtyard in the middle of the project that allows for both shaded and well lit lounge areas for office employees. The floor plates of the project step back as they get taller, allowing for outdoor terraces on each floors. The project also utilizes green roofs on floors three, five, and seven, to create more interaction between the outdoor spaces and the indoor working areas. The warm toned GFRC louvers attach to the edges of the floor plates, providing shade inside the building while still allowing views out in select opened areas.
STREET PERSPECTIVE
COURTYARD PERSPECTIVE
INTERIOR DESKING AREA
INTERIOR SOCIAL AREA
HABITAT ECOSYSTEMS DIAGRAM
SITE PLAN
LEVEL 01 PLAN
SECTION
DAYLIGHT AUTONOMY DIAGRAM
WATER DIAGRAM
MODEL IN SITE CONTEXT
MODEL IN SITE CONTEXT
MODEL WITH SITE
MODEL WITH SITE
MODEL WITH SITE
SECTIONAL MODEL
SECTIONAL MODEL
SECTIONAL MODEL
SECTIONAL MODEL
SECTIONAL MODEL




















