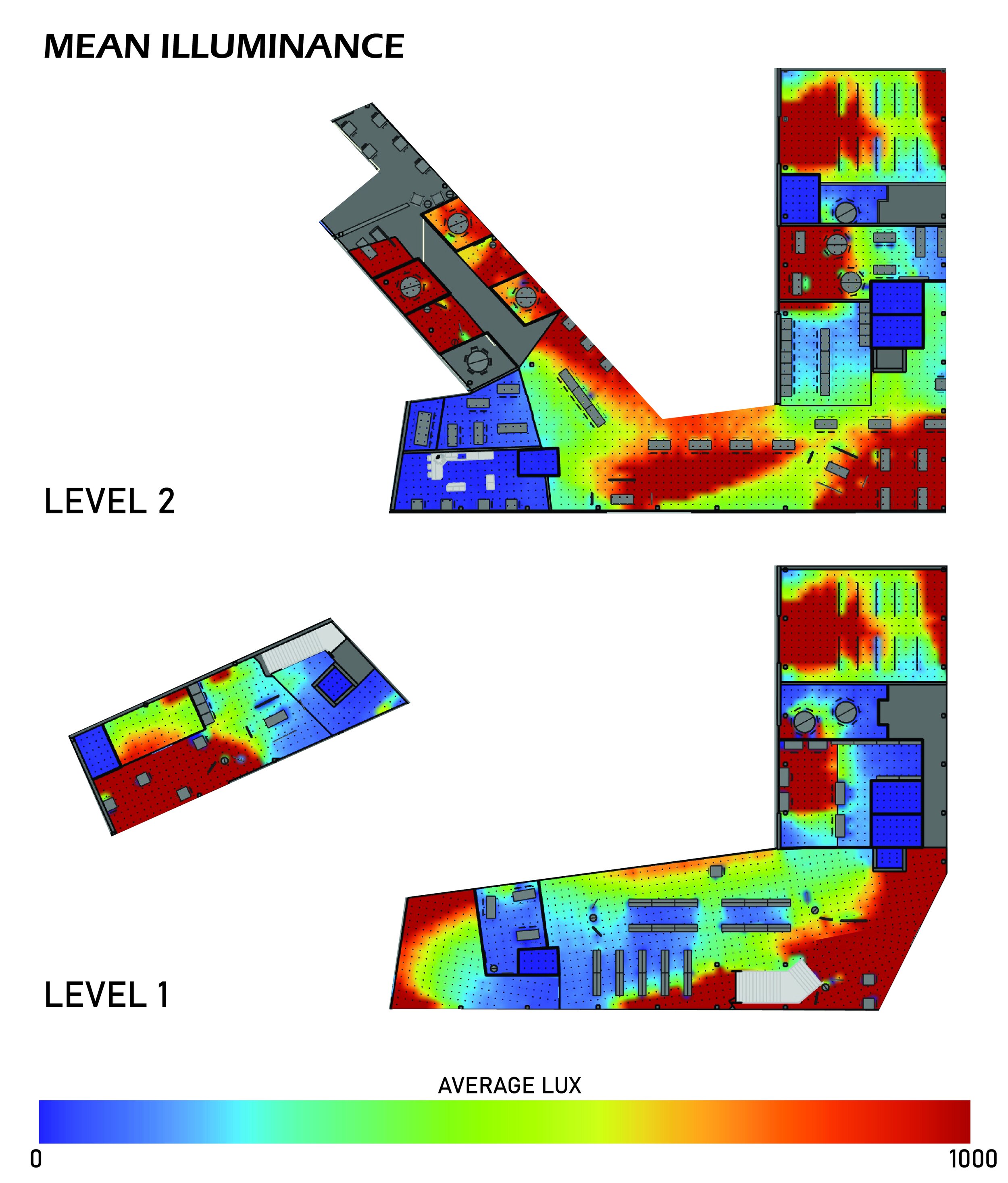CORTEN CORNER LIBRARY
FOURTH YEAR - FALL SEMESTER - 2022 (INTEGRATED DESIGN STUDIO)
This project began as a group project with two others. It is a Carnegie library set in Greenwood, Arkansas. As a group, we did site analysis and ideation. Once we had developed a general massing and site strategy, we split off to create our own versions of the floor plan and massing ideas. My project focused on blocking excessive street noise from the adjacent main roads, and creating a more private, quiet courtyard space for public use. The main corner of the building lifts up to a point of prominence to create a grander entry, and the edges lower down to single story height to respect the more modest residential context of the site. The site was flat, which created a need to control the rainwater runoff that would accumulate onsite. The project utilizes a native planting courtyard with bioswales to direct water runoff. The sloped roof was also optimized to direct water to the bioswales and gutter runoff points. The façade utilizes a lattice system of Corten steel louvers to create shading in the reading areas. Vertical louvers are used on the exterior face to emphasize the verticality of the corner entry, while the horizontal louvers are set behind to assist in blocking harsh light.
COURTYARD PERSPECTIVE
ENTRY LOBBY PERSPECTIVE
CORNER INTERSECTION PERSPECTIVE
MEDIA CENTER PERSPECTIVE
QUIET LOUNGE PERSPECTIVE
READING NOOK PERSPECTIVE
STREET PERSPECTIVE
CONCEPT DIAGRAM
ROOF PLAN
LEVEL 01 PLAN
LEVEL 02 PLAN
SECTION 1
SECTION 2
EAST ELEVATION
SOUTH ELEVATION
NORTH ELEVATION
WEST ELEVATION
STRUCTURAL AXONOMETRIC DIAGRAM
RENDERED BAY
STRUCTURAL PLAN LEVEL 01
STRUCTURAL PLAN LEVEL 02
DIAGRAMMATIC STRUCTURAL DETAIL
EASTERN WALL SECTION
SOUTHERN WALL SECTION
WALL DETAILS
DAYLIGHT AUTONOMY + GLARE ANALYSIS
ANNUAL SUNLIGHT EXPOSURE
SPATIAL DAYLIGHT AUTONOMY
MEAN ILLUMINANCE
EGRESS DIAGRAM
RAINWATER RUNOFF DIAGRAM
ACCESSIBILITY DIAGRAM
MODEL IN SITE CONTEXT
MODEL IN SITE CONTEXT
MODEL IN SITE CONTEXT
SECTIONAL MODEL
SECTIONAL MODEL
SECTIONAL MODEL
SECTIONAL MODEL
SECTIONAL MODEL








































